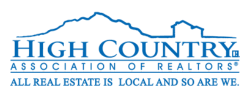366 Fawn Drive, Boone, NC 28607


















































4 Beds
4.00 Baths
2886 SqFt
Closed
Wonderful Opportunity in Sought-after Deerfield Estates! This delightful 4-bedroom home is situated on a lightly wooded lot in a lovely residential Boone neighborhood. From the paved driveway, follow the inviting brick path to the front entry. A gorgeous stone fireplace with an angled hearth on the main floor beautifully complements the new flooring and wood trim throughout. The spacious kitchen boasts stainless steel appliances and a generous bar for extra seating or serving. The welcoming living room features a gas log fireplace, while the brick-floored sunroom off the living room is a delightful space for artists or plant lovers to enjoy. Venture downstairs to discover a second living area with another stone hearth hosting a wood stove, built-in shelving, new flooring, and a half bath. This level also includes a sizable workshop with ample storage. The spacious primary ensuite, 2nd bedroom and half bath are located on the main floor. Two additional bedrooms and full bath are located on the second floor. The fourth bedroom has an additional flex space that would make a fantastic playroom. Step outside to the expansive back deck or covered lower-level patio to relish the outdoors and natural surroundings. Situated on a 0.6-acre lot, this home is just a mile from the Blue Ridge Parkway, 10 minutes from SP Campus and Watauga Medical. Many updates including new luxury vinyl planking throughout main level and basement, new carpet in bedrooms and upstairs hallway, new paint throughout interior, new wood blinds on all windows, new ceiling fans in all rooms, stone pathway to basement, new refrigerator & dishwasher, new vanities in primary and guest bathroom. This charming home in Deerfield Estates is a true gem in Boone. The beautifully landscaped property and inviting interior features make it a dream come true for any homeowner.
Property Details | ||
|---|---|---|
| Price | $699,000 | |
| Close Price | $665,000 | |
| Bedrooms | 4 | |
| Full Baths | 2 | |
| Half Baths | 2 | |
| Total Baths | 4.00 | |
| Property Style | Traditional | |
| Acres | 0.59 | |
| Property Type | Residential | |
| Sub type | SingleFamilyResidence | |
| MLS Sub type | Single Family | |
| Stories | 2 | |
| Features | Cooktop-Induction,Convection Oven,Dishwasher,Disposal,Dryer,Dryer Hookup,Electric Range,Freezer,Garbage Disposal,Microwave Hood/Built-in,Refrigerator,Washer,Washer Hookup | |
| Exterior Features | Apartment/Guest,Cable Available,High Speed Internet,High Speed Internet-Cable,Long Term Rental Permitted,Security System | |
| Year Built | 1983 | |
| Subdivision | Deerfield Estates | |
| View | Residentl,Seasonal View,Woods | |
| Roof | Asphalt Shingle | |
| Waterfront | Stream/Creek | |
| Heating | Fireplace-Propane,Fireplace-Wood Stove Insert,Mini Split Ductless | |
| Parking Description | Driveway Parking | |
Geographic Data |
||
| County | Watauga | |
| Market Area | 5-Watauga, Shawneehaw | |
Address Information | ||
| Address | 366 Fawn Drive, Boone, NC 28607 | |
| Postal Code | 28607 | |
| City | Boone | |
| State | NC | |
| Country | United States | |
Listing Information |
||
| Listing Office | Keller Williams High Country | |
| Listing Office Phone | (828) 386-1086 | |
| Listing Agent | Nikki Rezvani | |
| Listing Agent Phone | (828) 386-1086 | |
| Buyer Agency Compensation | 2.5% | |
| Sub Agency Compensation | 0 | |
| Terms | Cash/New,Conventional | |
School Information |
||
| Elementary School | Parkway | |
| High School | Watauga | |
MLS Information |
||
| MLS Status | Closed | |
| Listing Date | May 15, 2024 | |
| Listing Last Modified | Jun 24, 2024 | |
| Tax Annual Amount | 1757 | |
| MLS Area | 5-Watauga, Shawneehaw | |
| MLS # | 249141 | |
Forward this listing
Mortgage Calculator
*Disclaimer: The listing broker’s offer of compensation is made only to participants of the MLS where the listing is filed.
