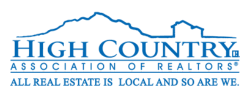486 Hunter Lysik Way, Laurel Springs, NC 28644


















































3 Beds
3.00 Baths
2203 SqFt
Active
This incredible Custom Built home is an absolute must see. Attention to detail of the woodworking throughout the entire home is beyond description! All the trim, kitchen cabinets, beams, ceiling in Great Room, primary bedroom accent wall, banisters and the tin were all reclaimed from a barn in Sparta, NC. Red Oak cabinet tops and shelves, Honey Locust Mantle, live edge Hemlock eaves, custom built island, Walnut vanity top - ALL milled by the builder and family-much over 100 years old. Cypress, Chestnut & Poplar Species of wood used as well. Hand chiseled arrowhead in fireplace. Oversized garage has room for a workshop and wired with a 50-amp welder outlet. Attic above garage is constructed to be a finished room, header framed in place for a doorway for an outside entrance if desired. Heating is a propane boiler utilizing radiant floor heat - Clean and efficient. Domestic hot water is supplied by the same system, on demand. Thermostatically controlled fireplace. The exterior of the home is LP Smart Siding. And much more!
Property Details | ||
|---|---|---|
| Price | $585,000 | |
| Bedrooms | 3 | |
| Full Baths | 2 | |
| Half Baths | 1 | |
| Total Baths | 3.00 | |
| Property Style | Cottage,Craftsman | |
| Acres | 1.095 | |
| Property Type | Residential | |
| Sub type | SingleFamilyResidence | |
| MLS Sub type | Single Family | |
| Stories | 2 | |
| Features | Cooktop-Electric,Convection Oven,Dishwasher,Dryer Hookup,Microwave,Refrigerator,Wall Oven,Washer Hookup | |
| Exterior Features | 220 Volt Power,Cable Available,Fiber Optics,High Speed Internet-Fiber Optic | |
| Year Built | 2022 | |
| Subdivision | None | |
| Roof | Architectural Shingle | |
| Heating | Hot Water-Propane,Radiant Baseboard,Radiant Heated Floors,Radiant-Propane | |
| Parking Description | 2 Car,Attached,Driveway Parking | |
| Garage spaces | 2 | |
Geographic Data |
||
| County | Ashe | |
| Market Area | 19-Peak Creek, Obids | |
Address Information | ||
| Address | 486 Hunter Lysik Way, Laurel Springs, NC 28644 | |
| Postal Code | 28644 | |
| City | Laurel Springs | |
| State | NC | |
| Country | United States | |
Listing Information |
||
| Listing Office | Keller Williams Elite Blue Ridge | |
| Listing Office Phone | (336) 372-4774 | |
| Listing Agent | Dennis Deal | |
| Listing Agent Phone | (336) 372-4774 | |
| Terms | Cash/New,Conventional,FHA,USDA,VA | |
School Information |
||
| Elementary School | Westwood | |
| High School | Ashe County | |
MLS Information |
||
| MLS Status | Active | |
| Listing Date | Nov 2, 2024 | |
| Listing Last Modified | May 24, 2025 | |
| Tax Annual Amount | 924 | |
| MLS Area | 19-Peak Creek, Obids | |
| MLS # | 252521 | |
Forward this listing
Mortgage Calculator
*Disclaimer: The listing broker’s offer of compensation is made only to participants of the MLS where the listing is filed.
