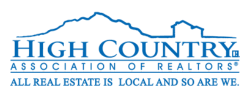330 Darnell Lane, Wilkesboro, NC 28697




































4 Beds
4.00 Baths
3369 SqFt
Closed
Welcome to this spacious and inviting 4-bedroom multi-family home nestled on a sprawling 2-acre lot, offering a tranquil and picturesque setting close to the lake. This exceptional property provides the perfect blend of comfort, space and natural beauty. Inside, this multi-family home is thoughtfully designed to accommodate the needs of two separate households or offer a spacious and flexible living arrangement for a single family. The main living area and the secondary living area each provide comfortable and stylish spaces for relaxation, entertaining, and everyday living. The main living area features a warm and welcoming atmosphere. It includes a generously sized living room with large windows that flood the space with natural light, creating a bright and airy ambiance. The adjacent dining area is perfect for family meals and gatherings, and it opens to a well-appointed kitchen with modern appliances, ample counter space, and storage. The secondary living area is equally impressive, providing a separate and self-contained space for additional family members, guest, or even potential rental income. It offers its own living room, dining area, kitchen and separate entrance, ensuring privacy and independence. This home boasts a total of four spacious bedrooms, providing comfortable retreats for every member of the household. The bedrooms are well-appointed and offer ample closet space, ensuring that everyone has their private haven. The expansive 2-acre lot is a true outdoor oasis. Whether you're looking to relax, play, or explore, this level, flat yard offers endless possibilities. You can create your outdoor haven, host barbecues, or simply enjoy the serenity of nature in your own backyard. Plus, being close to the lake provides easy access to water-based activities such as swimming, boating, and fishing. The seller reduced the price recently so the buyer can get a great deal at asking price !! Call today to preview!
Property Details | ||
|---|---|---|
| Price | $479,000 | |
| Close Price | $504,000 | |
| Bedrooms | 4 | |
| Full Baths | 3 | |
| Half Baths | 1 | |
| Total Baths | 4.00 | |
| Property Style | Traditional | |
| Acres | 2.33 | |
| Property Type | Residential | |
| Sub type | SingleFamilyResidence | |
| MLS Sub type | Single Family | |
| Stories | 1 | |
| Features | Dishwasher,Dryer,Dryer Hookup,Electric Range,Microwave,Refrigerator,Wall Oven,Washer,Washer Hookup | |
| Exterior Features | Apartment/Guest,Cable Available,Fiber Optics,High Speed Internet-Fiber Optic,Long Term Rental Permitted,Outbuilding,Security System,Short Term Rental Permitted,Storage,Storage Shed | |
| Year Built | 1977 | |
| Subdivision | None | |
| View | Mountain View | |
| Roof | Asphalt Shingle | |
| Heating | Fireplace-Wood Stove Insert,Forced Air-Electric,Heat Pump-Electric | |
| Parking Description | 2 Car,Attached,Driveway Parking | |
| Garage spaces | 2 | |
Geographic Data |
||
| County | Wilkes | |
| Market Area | 3-Elk, Stoney Fork (Jobs Cabin, Elk, WILKES) | |
Address Information | ||
| Address | 330 Darnell Lane, Wilkesboro, NC 28697 | |
| Postal Code | 28697 | |
| City | Wilkesboro | |
| State | NC | |
| Country | United States | |
Listing Information |
||
| Listing Office | Regency Properties | |
| Listing Office Phone | 336-246-2307 | |
| Listing Agent | Andrea Reeves-Witherspoon | |
| Listing Agent Phone | 336-246-2307 | |
| Buyer Agency Compensation | 3% | |
| Sub Agency Compensation | 3% | |
| Terms | Cash/New,Conventional,USDA,VA | |
School Information |
||
| Elementary School | Wilkesboro | |
| Middle School | Central Wilkes | |
| High School | Wilkes Central | |
MLS Information |
||
| MLS Status | Closed | |
| Listing Date | Oct 5, 2023 | |
| Listing Last Modified | Jun 3, 2024 | |
| Tax Annual Amount | 1472 | |
| MLS Area | 3-Elk, Stoney Fork (Jobs Cabin, Elk, WILKES) | |
| MLS # | 246174 | |
Forward this listing
Mortgage Calculator
*Disclaimer: The listing broker’s offer of compensation is made only to participants of the MLS where the listing is filed.
